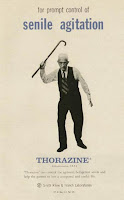What better time to celebrate the New Year than exploring an abandoned retirement home. Somewhat aprospo I should think.
 Versa-Care Centre Lambeth is location just west of London, Ontario near Delaware. This long-term nursing facility for the aged was constructed in the 1969 and subsequently had a large addition added soon after effectively doubling its size. The structure is approximately 34,000 square feet and was licensed for 135 beds.
Versa-Care Centre Lambeth is location just west of London, Ontario near Delaware. This long-term nursing facility for the aged was constructed in the 1969 and subsequently had a large addition added soon after effectively doubling its size. The structure is approximately 34,000 square feet and was licensed for 135 beds.Our exploration was rather hurried (20 minutes of fast photographic documentation) for reasons I will not go into other than there was a bit of 'hide-and-seek' happening. Here for your enjoyment is a brief video of our very short exploration.
 Due to regulatory requirements the physical building layout fell out of compliance and the owners, Central Park Lodges (aka Versa-Care) built a new facility in London and moved its residences there.
Due to regulatory requirements the physical building layout fell out of compliance and the owners, Central Park Lodges (aka Versa-Care) built a new facility in London and moved its residences there.From a small number of reports I did read on-line, it also appears that this facility may not have been a picture of happiness for some residents. Judging from the gaudy wallpaper patterns and unreflective choice of colours, I imagine some residents did contemplate hanging themselves from the curtain dividers.
 There were some indications in the material I reviewed that suggested there may have been patient neglect as well as issues of some elderly residents of sound mind being roomed with those suffering from advanced dementia or 'senile agitation' as this vintage advertisement has labeled it. I should think that given the choice, staff would have liked to order thorazine by the keg.
There were some indications in the material I reviewed that suggested there may have been patient neglect as well as issues of some elderly residents of sound mind being roomed with those suffering from advanced dementia or 'senile agitation' as this vintage advertisement has labeled it. I should think that given the choice, staff would have liked to order thorazine by the keg.You know the equipment at the mini hair salon downstairs was certainly dated (you can date such equipment when see a built-in ashtray in the arm rest ! ).
For those readers who drop by the blog frequently, you will know that I have a penchant for institutional, industrial and commercial abandonments (in that order). Exploring this particular institution, I had something of an epiphany in the home's basement kitchens . . . every memorable institution I have explored was indeed equipped with an industrial kitchen. Perhaps this may be a secret ingredient ?
You may be asking the same question I have here . . . Why yellow ?
Although it may provide somewhat of a brighter atmosphere, I harbour serious doubts that the facility owners had had these good intentions in mind for the servile sycophants toiling in this gastronomic crypt.
Although most of the kitchen equipment was somewhat dated, there were a few pieces present such as the hot buffet cart on the left and coffee maker on the right which appeared still serviceable. Perhaps it simply did not match the more recent equipment at new home in London.
Note: camouflage is taken from the French word 'camoufler', to disguise or to play a trick. I was tricked by this brick-patterned wallpaper for just a moment. Imagine if you will a hall full of slow-moving alzheimer-sufferers in a smoke-filled hallway . . . not pleasant.
Another brief note - My photography is a skill which is evolving slowly for me. I am very flattered by some readers who have used some of my better images for Facebook group pages or the like. Please remember to either link back to the blog here or provide credit.
Thank-you - Have a safe and prosperous New Year !












